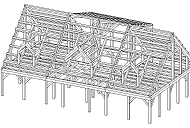Design Services
Valley Log & Timber will provide the Project Documents you’ll need…
We typically follow 5 progressive steps of Consultation, Design and Drafting that include:
- Preliminary Plans
- 3-Dimensional Representation
- Architectural Drawings
- Shop Drawings for Fabrication
- Structural Insulated Panel (SIP) Layout
Choose one or all from above, we are here to have your project built right. Also available are exterior “fly-arounds” and interior “walk-through” movies of your project.
PRELIMINARY PLANS:
Using our Computer-Aided Design (CAD) system, we develop Preliminary Plans including Floor Plans, Exterior Elevations, Basement Plan, and several detailed Section Drawings used to interpret the construction of your home. Preliminary Plans serve as the overall presentation of your design. We want to be sure we’re on the right track towards interpreting your requirements. The preliminary drawings we produce are progressively developed to meet the particular requirements for building in your local area.
FLOOR PLAN REPRESENTATION:
Developing a floor plan is usually
the first step of the process by taking
any sketches, pictures and ideas you
may have so we can “see what you see”.
 3-D ISOMETRIC REPRESENTATION: 3-D ISOMETRIC REPRESENTATION:
3-dimensional drawings are produced in full color to help
you visualize the entire concept. We can even introduce
the color palette that interests you the most! You’ll have the opportunity to examine the building from multiple perspectives. This is a great time to make adjustments to the design and siting (the way the building integrates with the land) - Before final drafting, material purchasing or the investing in construction labor. This step helps eliminate surprises later.
ARCHITECTURAL DRAWINGS:
The architectural drawings prepared by Valley Log and Timber are often the only construction details you’ll need if you are doing a majority of the building yourself - or if your timber frame supplier does not provide complete project-specific details. Timber framers and log building fabricators have a wide range of design and drafting services. We’ll communicate with the supplier you select to determine who will be responsible for preparing the appropriate drawings needed for a building permit and actual construction. This means that you’ll only be paying for only the necessary drawings and paying from this work once. Also, if “stamped” drawings are required by your building inspector or zoning official, we will be able to supply with the appropriate stamp.
SHOP DRAWINGS FOR FABRICATION:

Shop drawings are used to fabricate the log or timber components for your project. If you arebuilding a log structure, the cutsheet indicates “which logs go where”. Log cut sheets include each elevation with the log lengths and connections indicated. Timber frame shop drawings are used to identify the cutting and joinery of each timber in a timber framed structure.
These drawings provide log and timber frame craftsmen with the information necessary to accurately fabricate each piece to exacting tolerances. Although several parts are duplicated in a typical structure (floor joists and rafters are examples) it’s not unusual to have as many as 50% or more unique logs or timbers. Valley Log and Timber has the experience and design equipment to produce these drawings efficiently and accurately.
Shop drawings produced using our CAD program can be digitally exported for use in Computer Numerically Controlled (CNC) machinery. Several log and timber frame companies utilize computer-operated machinery for component fabricating. The software used to operate CNC equipment is able to interpret the data files we produce.
If you have not yet selected your log or timber frame producer, the shop drawings produced by Valley Log and Timber are beneficial for the purpose of obtaining project cost quotes from your list of candidates.
STRUCTURAL INSULATED PANEL (SIP) LAYOUT:
The fifth group of drawings we offer specifies the design and layout of Structural Insulated Panels (SIPs) commonly used by timber framers as the preferred method of enclosing and insulating the structure. Log producers occasionally use SIPs as part of the roof system. Structural Insulated Panel companies produce a variety of panel configurations to accommodate almost any desired application. Valley Log and Timber can assist you in making the appropriate choice.
We would be delighted to provide a cost estimate for any level of log
and timber frame design and drafting services you need. Just give
me a call when you’re ready to begin your planning at 610.285.4112, complete the information on our Contact Page or EMAIL me. You may also read our terms & conditions. |


 3-D ISOMETRIC REPRESENTATION:
3-D ISOMETRIC REPRESENTATION: