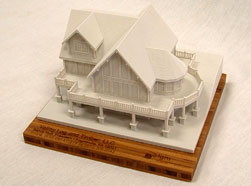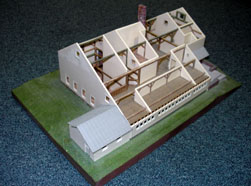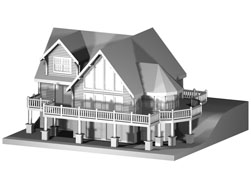Scale Models | Log Homes & Timber Frames
Ever wondered what your customers' log home or timber frame home project would actually look like before it was built? Now you can with a physical scale model available from Valley Log & Timber.
These scale models are of great value for visualization purposes, sales and marketing tools or even a keepsake gift for your log home or timber frame home clients.
There are many different CAD packages out there that can produce 3D renderings of a clients’ project but only a few can supply an actual 3D physical scale model of the project. It’s a scale model you can hold in your hand, not just a pretty picture. They say a “picture is worth a thousand words” but a scale model is worth a thousand pictures. Several options are available:
- One-Piece Models - Sizes range from 5”x 7”x 3” high to 10”x 14”x 8” high as one-piece models.
- Multi-Piece Models
- Cut-away Model - These scale models offer you the flexibility of removing the roof and 2nd floor for viewing interior details such as floor joists or roof trusses.
These log home & timber frame scale models are highly detailed to fit your requirements. They are produced from a 3D CAD solid model, not a surface model utilizing the technology of “rapid prototyping”. The models are typically “monochrome”, but can be made as a full color model. The monochrome models are exceptionally valuable for focusing on details and shadow lines versus color schemes.
Prices start at $275.00 for the scale model of your log home or timber frame home plus any 3D CAD drawing performed usually averaging around an additional $400.00.
Since these models are highly detailed, visualizing textures like brickwork, stonework and even standing-seam metal roofing are easily felt by your finger. Something you cannot do with a 3D CAD rendered model.
Ready to get started? All that is needed is floor plans, elevations and your homes'
standards. For example, for a log home scale model standards information would include log styles, log corners, rectangular or round joists and rafters.
Valley Log and Timber has been designing and building log homes and timber frame homes since 2000. We are excited to offer 3D timber frame & log home scale models to other Log Home and Timber Frame Professionals.
The sizes range from 5”x 7”x 2” high to 10”x 14”x 8” high as one-piece models. Since these models are highly detailed, visualizing textures like brickwork, stonework and even standing-seam metal roofing are easily felt by your finger. Something you cannot do with a 3D CAD rendered model.
We can also provide a 2D to 3D CAD service taking your .pdf files and converting them into a 3D solid model.
Please contact Valley Log & Timber for more information on our log home & timber frame home scale models by calling us at (610) 285-4112. We'll be glad to give you a free estimate or answer any questions you might have. |




